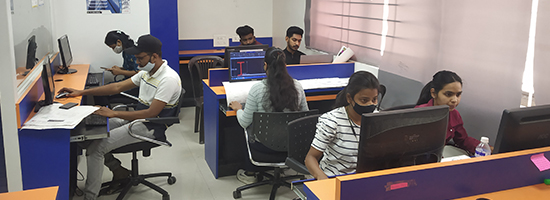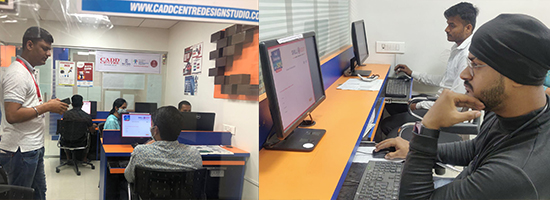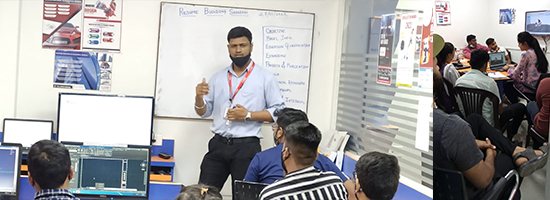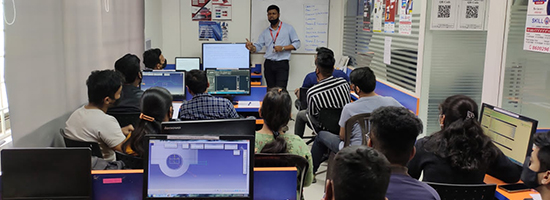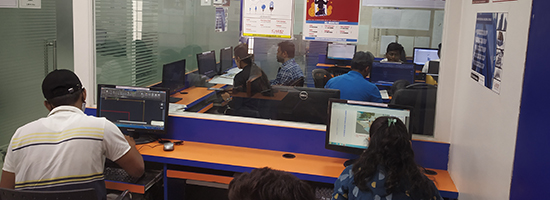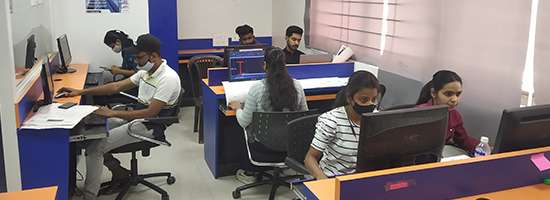Contact Us
Office No 312, 3rd Floor, Amanora Chambers, Mundhwa - Kharadi Rd Magarpatta Rd, Amanora Town Centre, Amanora Park Town, Hadapsar, Pune, Maharashtra - 411028- +91-89831 00666
- +91-86002 96164
- info@designstudioinst.com
- www.designstudioinst.com
Centre Interior
1. Entry location is looks like very attractive and premium because of a very nice ambiance.
2. Centre is having 2000sq ft area.
3. At the entrance there is a waiting room and a direct view of lab. It’s very appealing to see a student’s doing their project work and learning with enthusiastically.
4. Next to the entrance conferenceroom andstaff room can take your attention by their well-furnished look. Conference room is having a capacity of 8 to 10 peoples.
5. There are two counselling room with very nice and attractive furnished models. Because of a noise free environment counselor can counsel well and can solve the doubts easily.
2. Centre is having 2000sq ft area.
3. At the entrance there is a waiting room and a direct view of lab. It’s very appealing to see a student’s doing their project work and learning with enthusiastically.
4. Next to the entrance conferenceroom andstaff room can take your attention by their well-furnished look. Conference room is having a capacity of 8 to 10 peoples.
5. There are two counselling room with very nice and attractive furnished models. Because of a noise free environment counselor can counsel well and can solve the doubts easily.
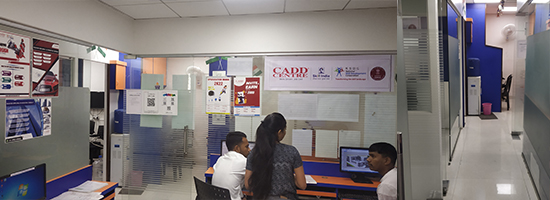
MECHANICAL DESIGN COURSES:
- Mechanical CAD Software courses are AutoCAD, Catia, Solidworks, inventor, Creo parametric, GD&T.
- Mechanical CAM Software courses are Nx Cam and Mastercam.
- Mechanical CAE Courses are Ansys Workbench, Ansys Fluent, Nx Nastran, Hypermesh etc.
- Apart from this they have advance courses like Mechanism and kinematic design, reverse engineering, Sheetmetal design, mold design.
- The best course they offer for mechanical engineering student is Master Diploma in Vehicle Design and Analysis. In that they teach vehicle body shape design, chassis design, suspension design, steering design and powertrain design.
CIVIL DESIGN COURSES:
- Civil 2D and 3D CAD software courses are AutoCAD, RCC detailing, quantity estimation, landscape design.
- Civil BIM software courses are Revit architecture, Revit structure and Revit MEP.
- Civil structural design courses are Staad Pro, Etabs, Ansys Civil, Revit Structure.
- Construction Project Management Courses are Microsoft Project and Primavera.
ARCHITECTURAL AND INTERIOR DESIGN COURSES:
- For 2D and 3D design they conduct courses on AutoCAD, Revit Architecture, 3D’s Max and Google Sketch Up
- For rendering they offer courses on V-Ray and Lumion

Arti Jadhav
Diploma-Mechanical
Counsellor

Rashmi Gadre
MBA-HR
HR Executive

Tejas Joshi
BE-Mechanical
Marketing Executive

Abhijeet Tambade
BE-Civil
Civil Trainer

Dhanashri Musale
BE-Civil
Civil Trainer

Ashvini Majre
BE-Civil
Civil Trainer

Kishor Lekurwale
BE-Mechanical
Busineess Development Manager

