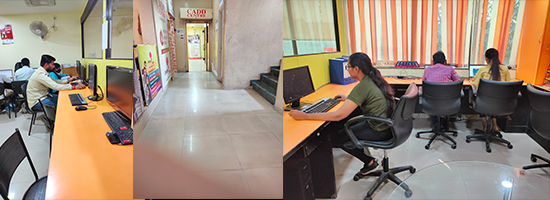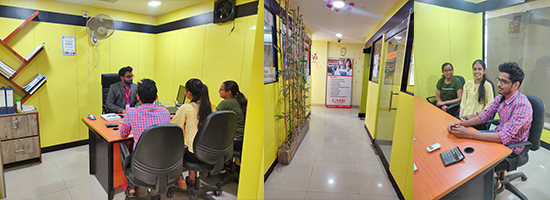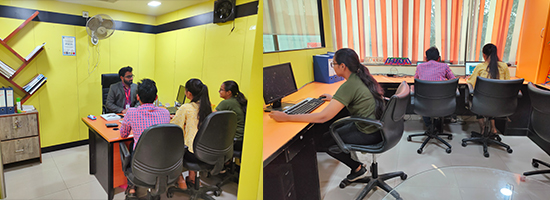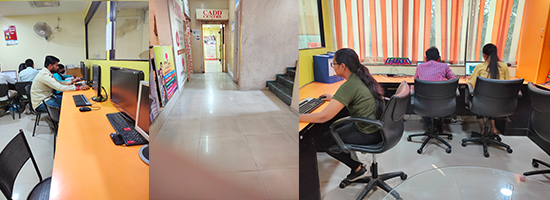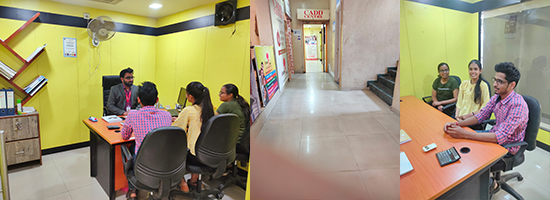Contact Us
Design Studio Swargate Pune, No-101, 1st & 2nd floor, Modi Plaza, Opposite Lakshmi Narayan Theatre, Pune Satara Road, Near Swargate Bus Stand, Swargate, Pune, Maharashtra - 411037- +91-853 013 7666
- +91-823 710 0666
- info@designstudioinst.com
- www.designstudioinst.com
Centre Interior
1. Ambiance of the center is very attractive.
2. The center is occupied with 2000 sq. ft. area.
3. At the entrance only one can see a hug big lab with students doing their practices.
4. There is a waiting room and placement room at the entrance.
5. Addition to that there is a 2-counselling room, staff room, reading room is also there.
6. There are two separate washrooms for male and female and both the washrooms are clean and hygienic.
7. Staff room and admin room is attached to the lab.
8. Ventilation and light systems are very good at throughout the center.
9. By considering any emergency, there is a first aid box available at the center.
2. The center is occupied with 2000 sq. ft. area.
3. At the entrance only one can see a hug big lab with students doing their practices.
4. There is a waiting room and placement room at the entrance.
5. Addition to that there is a 2-counselling room, staff room, reading room is also there.
6. There are two separate washrooms for male and female and both the washrooms are clean and hygienic.
7. Staff room and admin room is attached to the lab.
8. Ventilation and light systems are very good at throughout the center.
9. By considering any emergency, there is a first aid box available at the center.

COURSE OFFERED
- Mechanical Engineering Design Courses on CAD, CAM, CAE. This Design Studio Swargate Pune offer job-oriented course known as Master diploma in product design and analysis. In this course almost all CAD, CAM, CAE design software were taught. The classes they conduct on software like AutoCAD, Creo, Catia, NX Cad, Inventor, Solid Works, GD&T, Ansys Workbench, NX Nastran, Hypermesh, Ansys Fluent, Nx Cam, Mastercam, Revit MEP, PDMS, Catia Kinematics, Solid Works Motion, Reverse Engineering, Sheetmetal design, Mold design, Car body design, etc.
- Civil engineering students have practical courses on CAD, BIM, PPM. This Design Studio Swargate Pune offer practical course on building design and analysis. This course covers software like AutoCAD, Revit Architecture, staad Pro, etabs, Ansys Civil, RCC Detailing, Quantity Estimation and Costing. For infrastructure construction project management, they offer course on Master Diploma in Project Planning and Management which covering the software name as Microsoft project and primavera.
- For Architectural Engineering and interior designing student Design Studio Swargate Pune offer Master Diploma in Interior and exterior design. This course includes the software’s such as AutoCAD, Revit Architecture, 3D’s Max, Google Sketch Up, V-Ray, Lumion.

Pooja Lupane
BE-Mechanical
Centre Manager

Dnyaneshwar Dhanak
BE-Mechanical
Operation Manager

Vijayashree Nagaral
BE-Civil
Sr.Civil Trainer

Jyoti Pawar
BE-Civil
Sr.Civil Trainer

Rahul Patankar
BE-Mechanical
Sr. Mechanical Trainer

Neelam Mandale
BE-Civil
Counsellor

Siddhant Sakhare
BE-Mechanical
Sr.Mechanical Trainer

Manjita Suryawanshi
BE-Mechanical
Mechnical Trainer

Harshita Dayama
BE-Civil
Civil Trainer

Namdev Dahifale
BE-Mechanical
Mechnical Trainer

Yogesh Dike
HSC
Office Assistant

